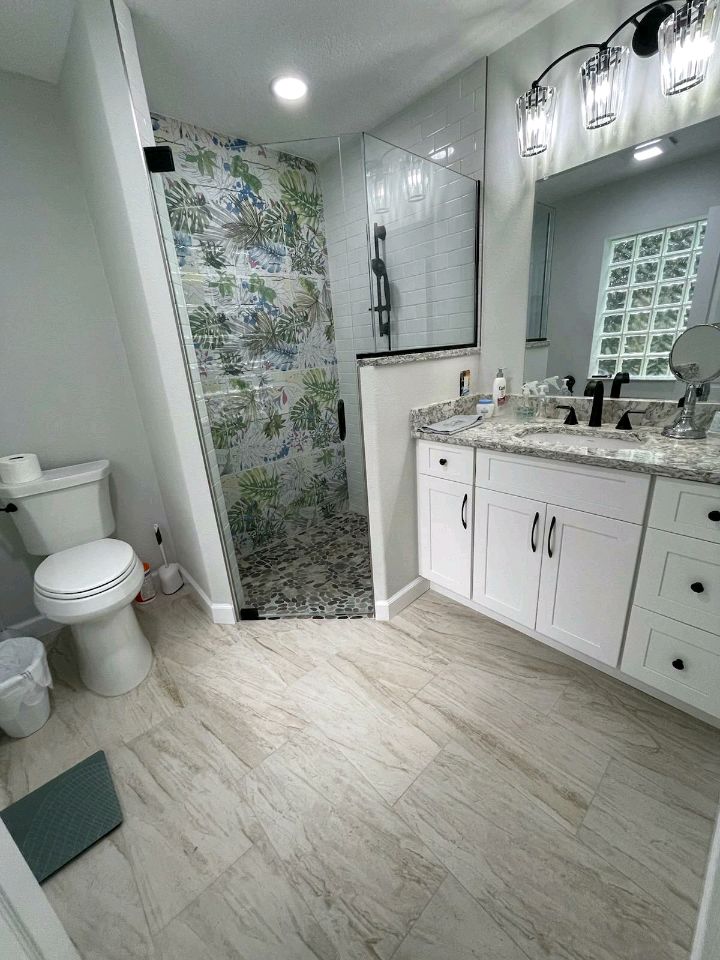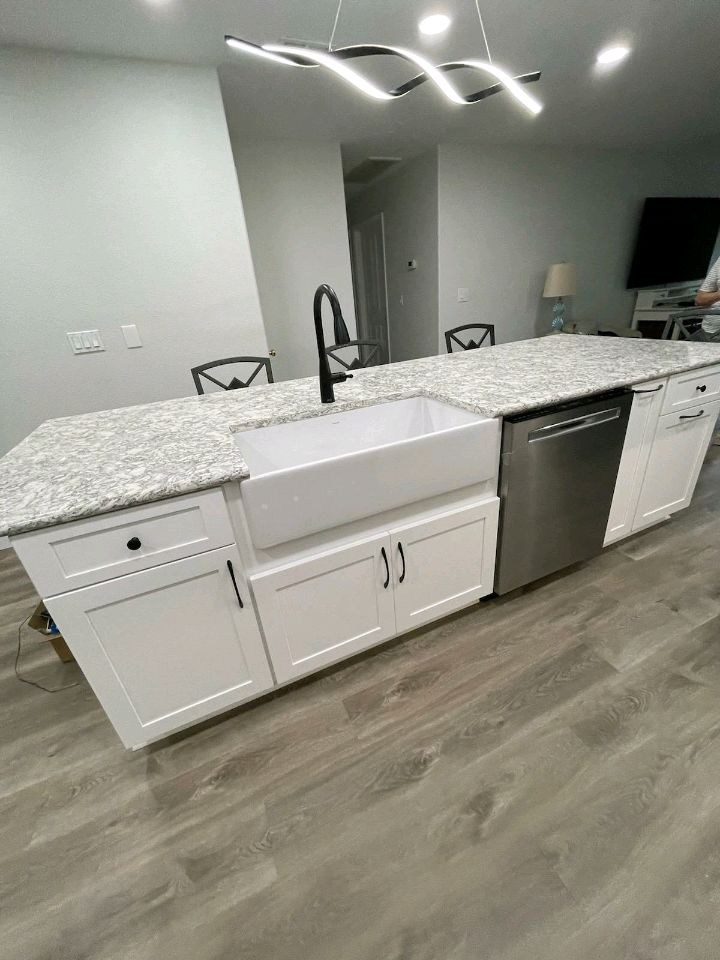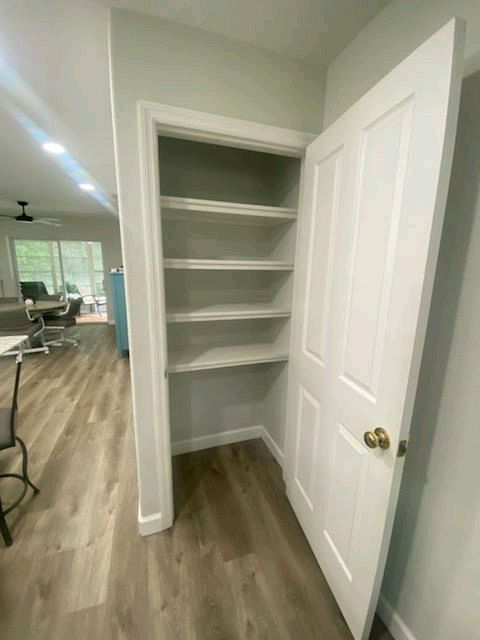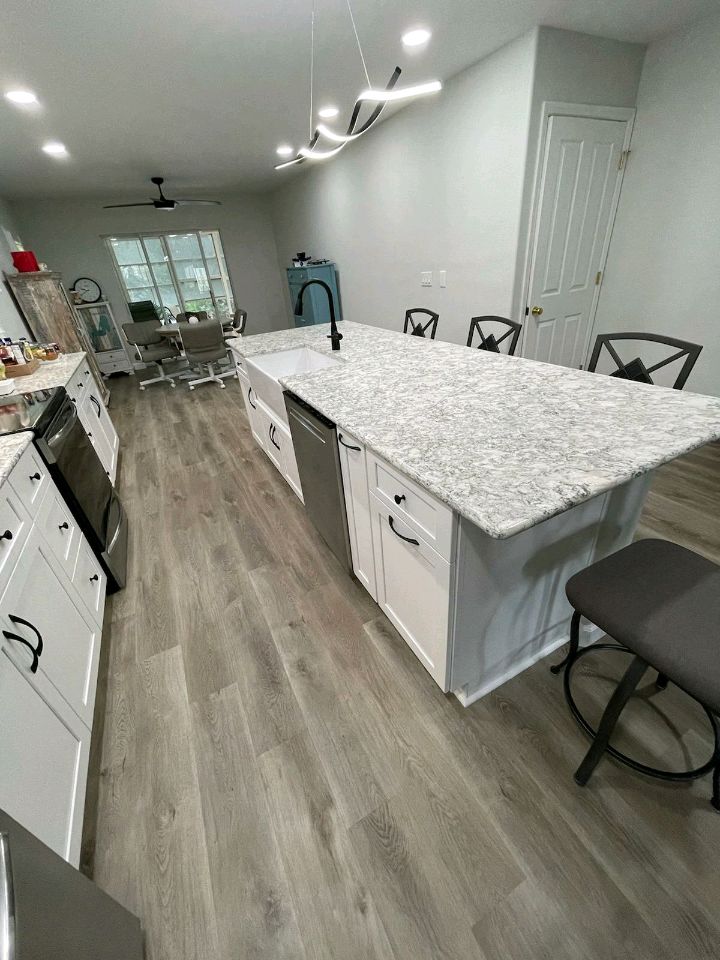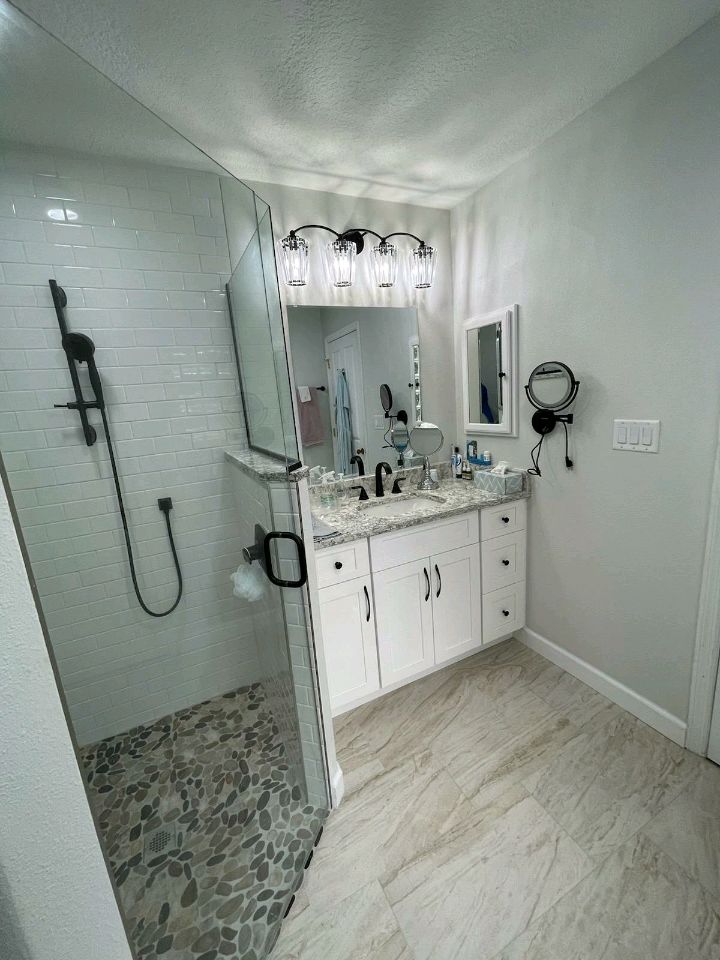This remodel brought major upgrades to the kitchen and bathrooms, along with new LVP flooring throughout the entire home.
In the kitchen, we started by removing all the cabinets, backsplash, flooring, ceiling lights, and a non-load-bearing wall. Opening up the space allowed us to add a new island. We updated all the electrical to meet current code, added new outlets at the island and the relocated range, installed all-new can lights, and added a new light switch.
The refrigerator was moved to a new spot, so we ran a new water line and installed a shut-off box. We also repositioned the existing ceiling fan to better align with the center of the living room. After demo, all drywall was repaired and retextured. Wallpaper was removed, and all interior walls were freshly retextured and painted. We added new baseboards throughout the home. In the kitchen, brand-new Fabuwood cabinets were installed to match the updated layout.
We went with Cambria Quartz Berwyn countertops and a bright white subway tile backsplash to brighten things up. A new farmhouse sink tied it all together for a clean, modern look.
In the guest bathroom, we took down the wallpaper, retextured the walls, and gave everything a fresh coat of paint. We also installed a new vanity and sinks, a wall light, and a mirror to update the space.
The master bathroom got a full upgrade. We demoed everything and lowered one of the side walls to create a 44″ knee wall for the new shower valve. Non-load-bearing walls were removed to make the room feel more open. We raised the shower floor to be flush with the rest of the bathroom and trenched new plumbing lines to relocate the vanity and toilet.
