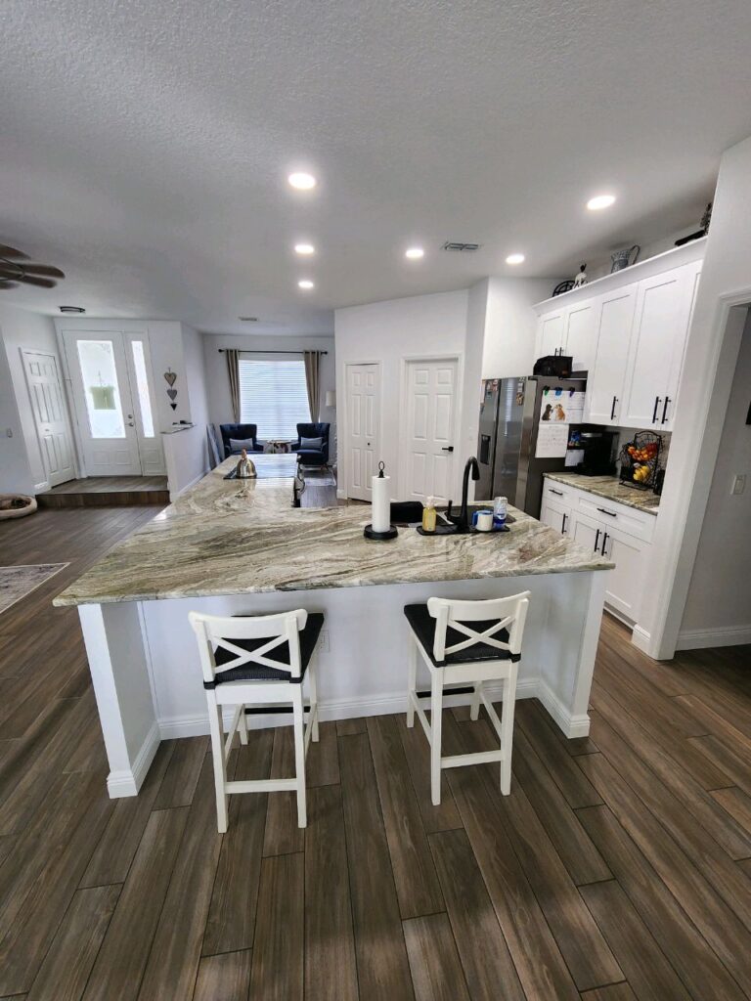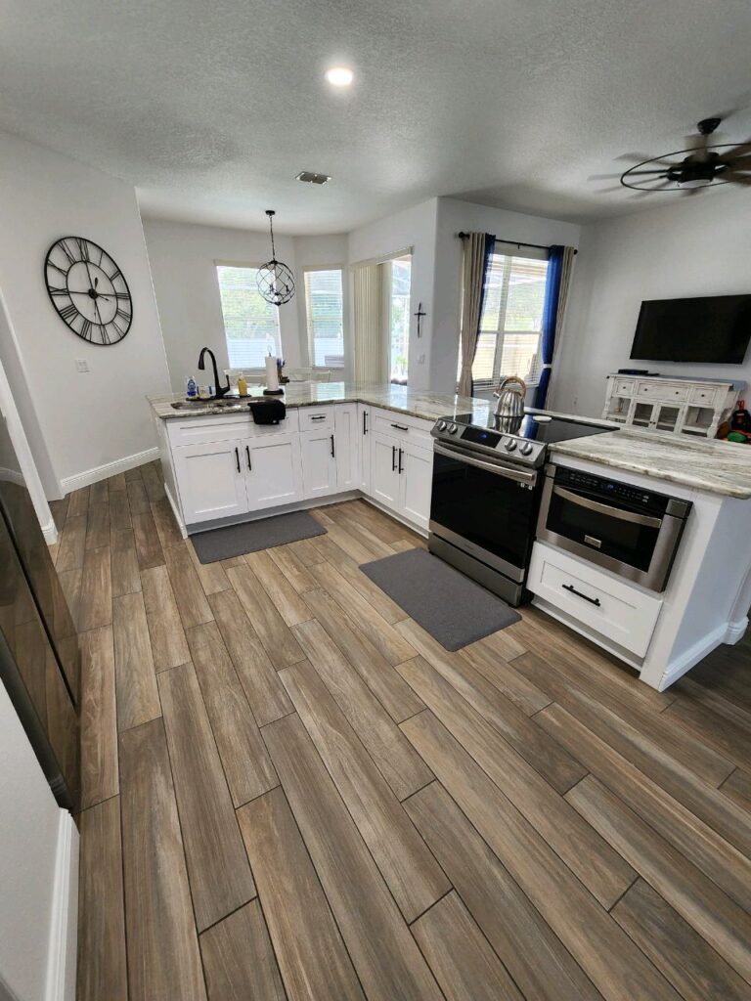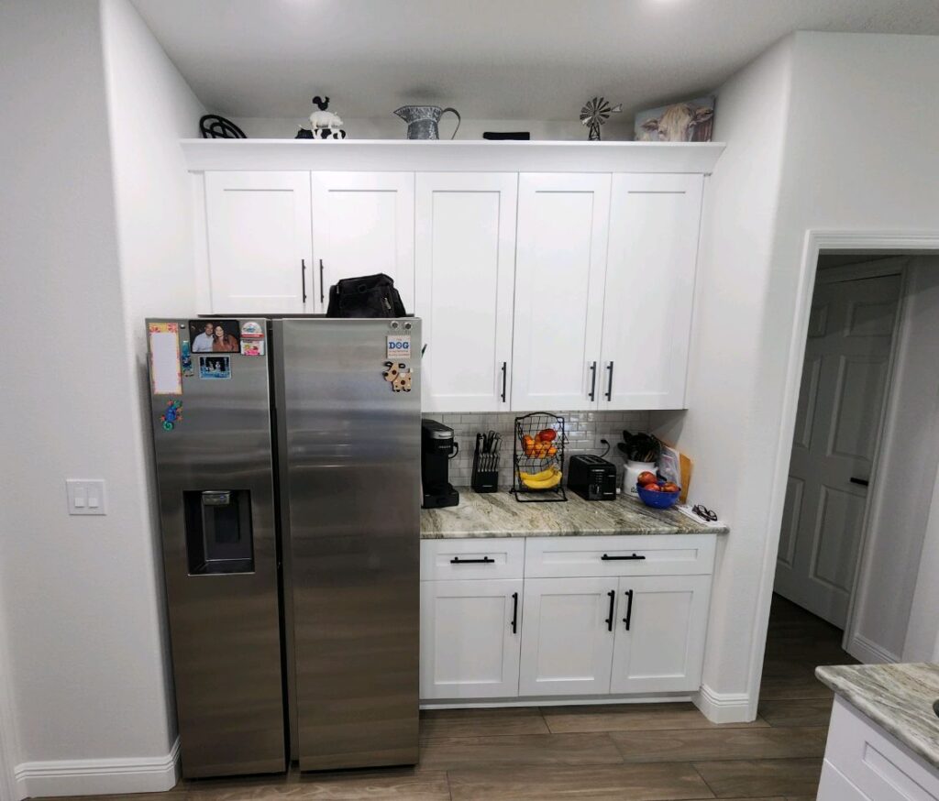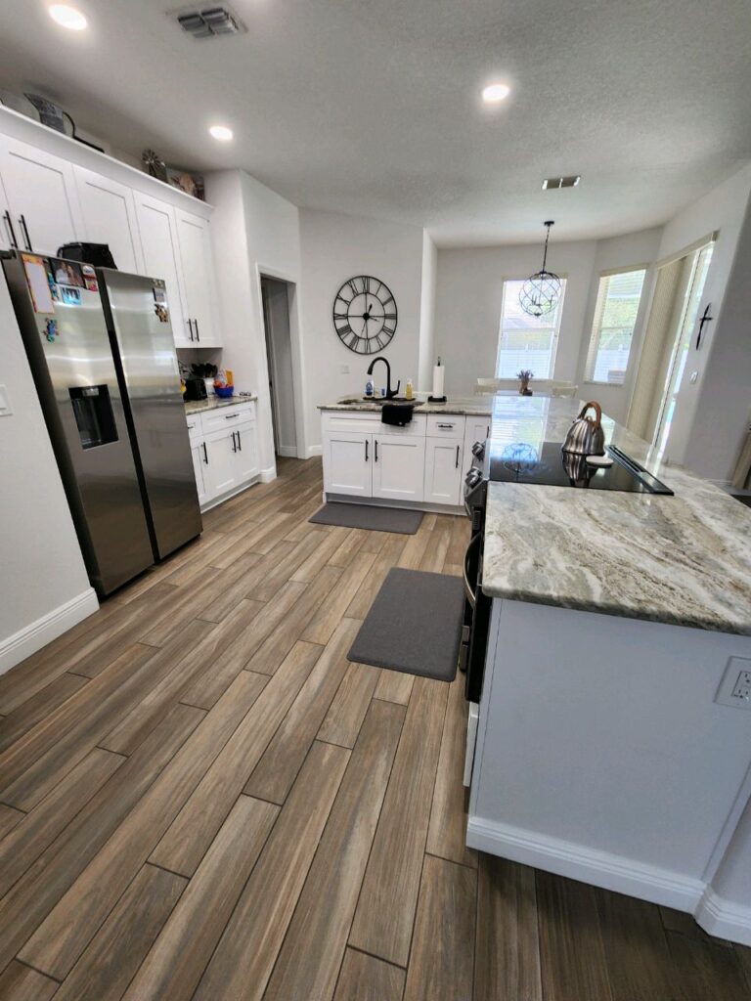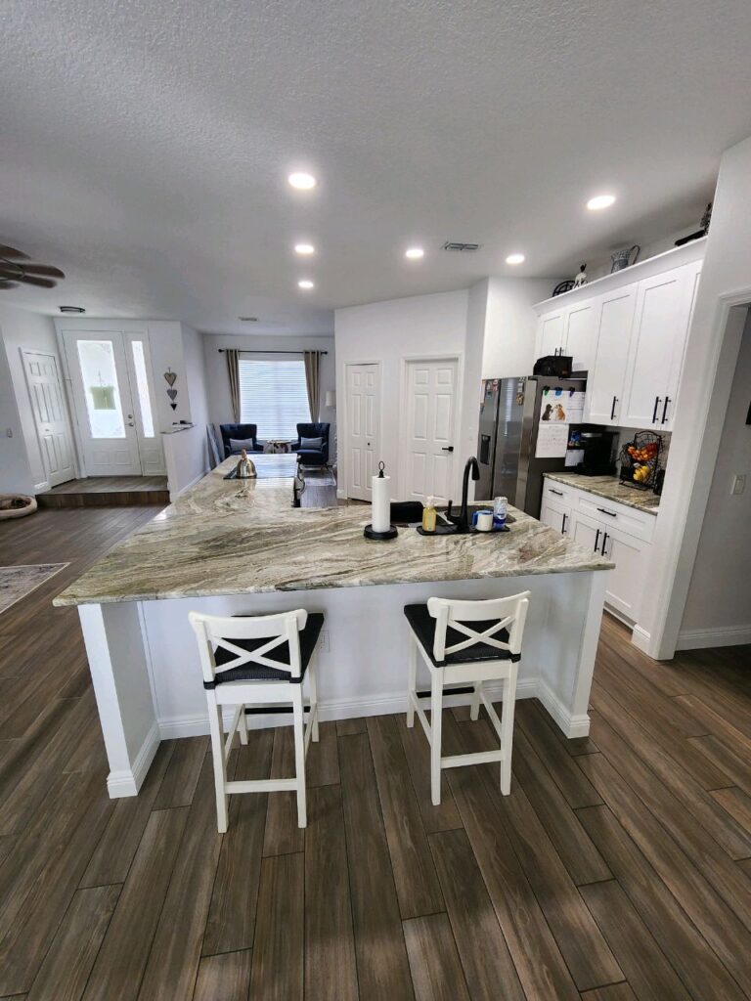This kitchen remodel started with a full demo. We removed walls and soffits to open up what used to be a closed-in, cramped space. With those walls gone, a good amount of electrical work was needed to relocate switches. We installed new LED can lights for better overall lighting, along with pendant lights over the new island to add a focal point.
New upper and lower kitchen cabinets were installed following the updated layout. Granite countertops and a bright white subway tile backsplash gave the kitchen a fresh, vibrant look.
Beyond the kitchen, we installed new flooring from Happy Floors throughout the main living areas, including the entryway, dining room, kitchen, laundry room, hallway, linen closets, guest bathroom, and the master bedroom closet—adding a cohesive, updated feel across the entire home.
