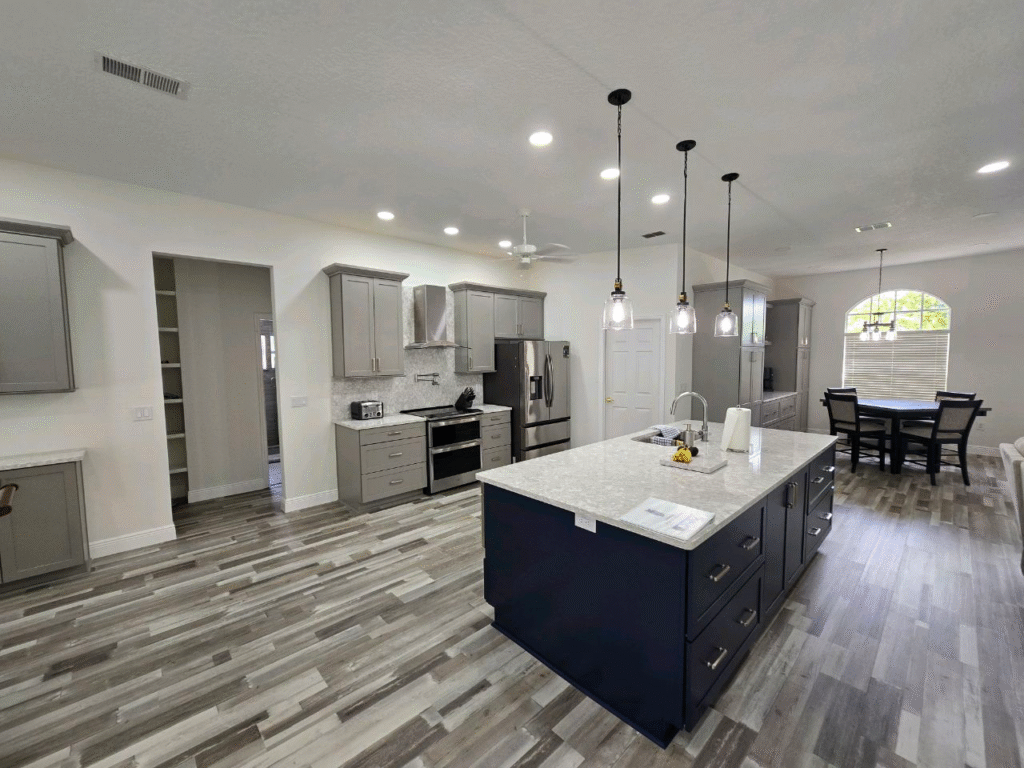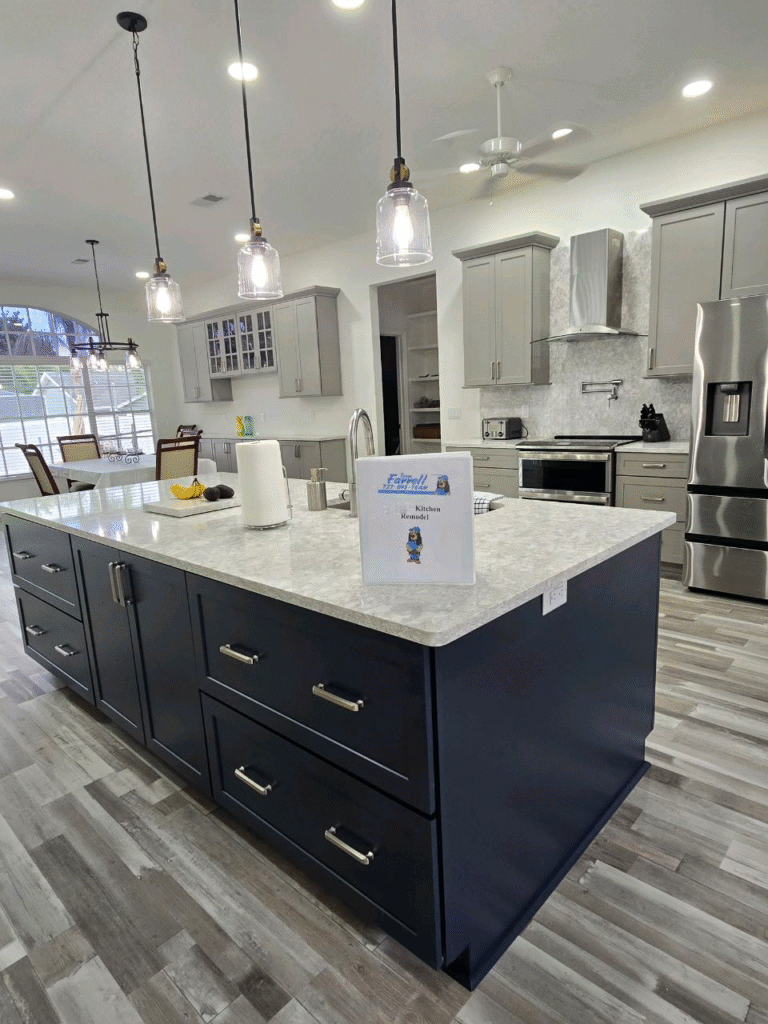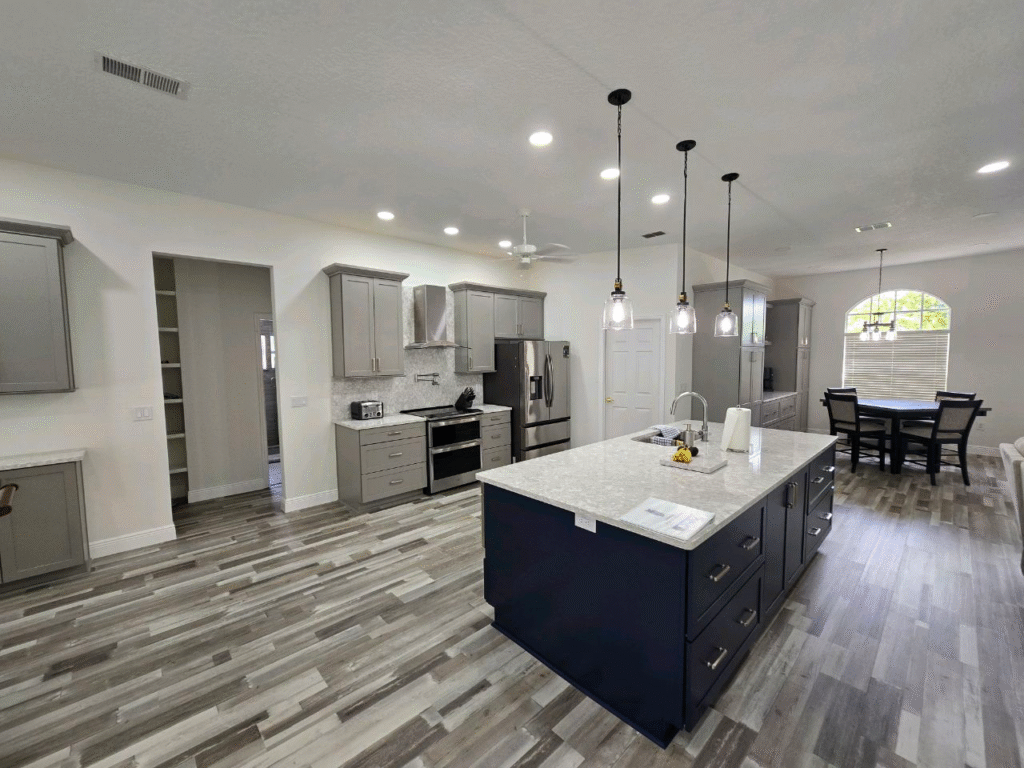Whole-Home Kitchen Remodel – Open Concept Upgrade
This project transformed a closed-off, dated kitchen into a spacious, modern, and open-concept living area with improved flow and function.
Scope of Work
Demolition & Structural Changes
- Removed all upper and lower kitchen cabinets, countertops, sink, faucet, and kitchen soffits.
- Eliminated the shared wall between the kitchen and sitting room.
- Removed decorative arch and pillar between the kitchen and breakfast nook, as well as the front arch and pillar near the front entry.
- Demolished all existing flooring in common areas, including tile, carpet (and pad), and laminate.
Plumbing & Electrical
- Created a trench in the kitchen slab for new plumbing and electrical (based on the proposed layout).
- Installed and relocated plumbing as needed for the new island sink and dishwasher.
- Installed new electrical conduit to power the island: outlets, dishwasher, garbage disposal, and microwave.
- Brought all kitchen outlets up to code and raised outlets to countertop height in the back dining and front rooms.
- Installed one new outlet for a wall-mounted TV.
- Added dedicated power for under-cabinet lighting.
Lighting & Fixtures
- Installed 19 recessed can lights and 4 pendant light boxes, all on dimmable switches (pendants provided by the homeowner).
- Installed 2 new ceiling fan boxes with switches and replaced one existing fan (fans/chandelier provided by the homeowner).
Framing, Drywall & Finish Work
- Framed above the laundry area to create a flat wall finish.
- Installed new drywall and matched existing wall texture throughout.
- Repaired and blended ceiling drywall texture where needed due to demolition.
- Installed new floating luxury vinyl plank (LVP) flooring with underlayment throughout the common areas.
- Product: MSI Prescott – Woburn Abbey
Cabinetry & Countertops
- Installed all-new full plywood construction cabinets:
- Upper and lower cabinets in the kitchen, dining room, sitting room, and upper cabinets in the laundry room.
- Island features full-depth cabinets on both sides with a built-in microwave.
- Cabinet Line: Schrock Entra – Ingalis Painted Cloud (main cabinetry) and Naval (island).
- Installed quartz countertops throughout.
- Countertop Brand & Color: Cambria Quartz – Sandgate
- Countertop Brand & Color: Cambria Quartz – Sandgate
BEFORE

AFTER



